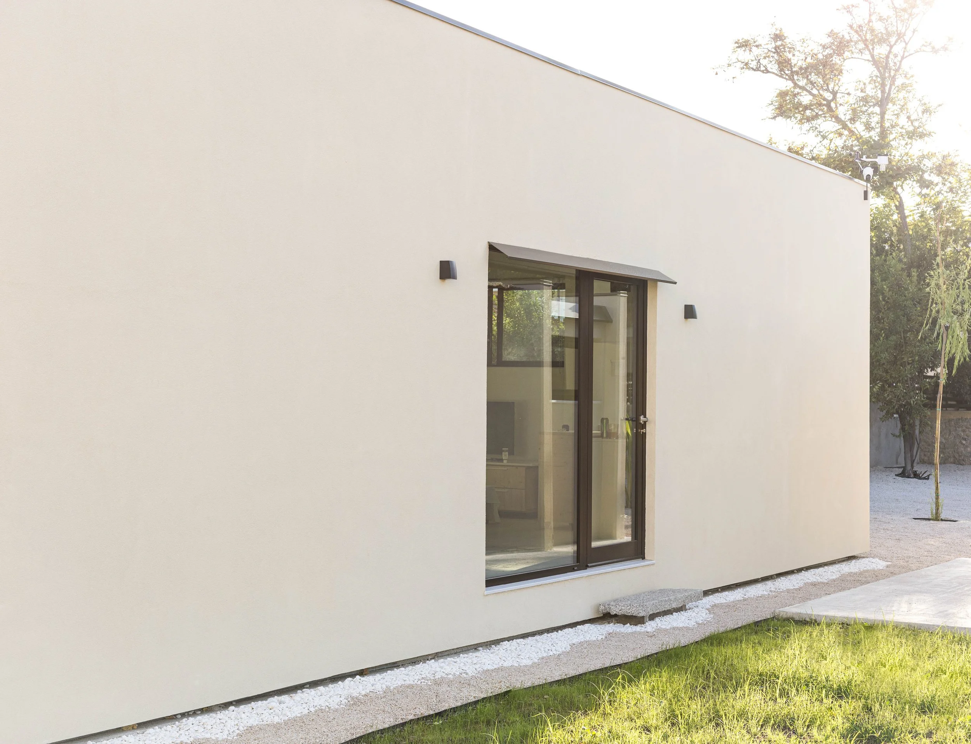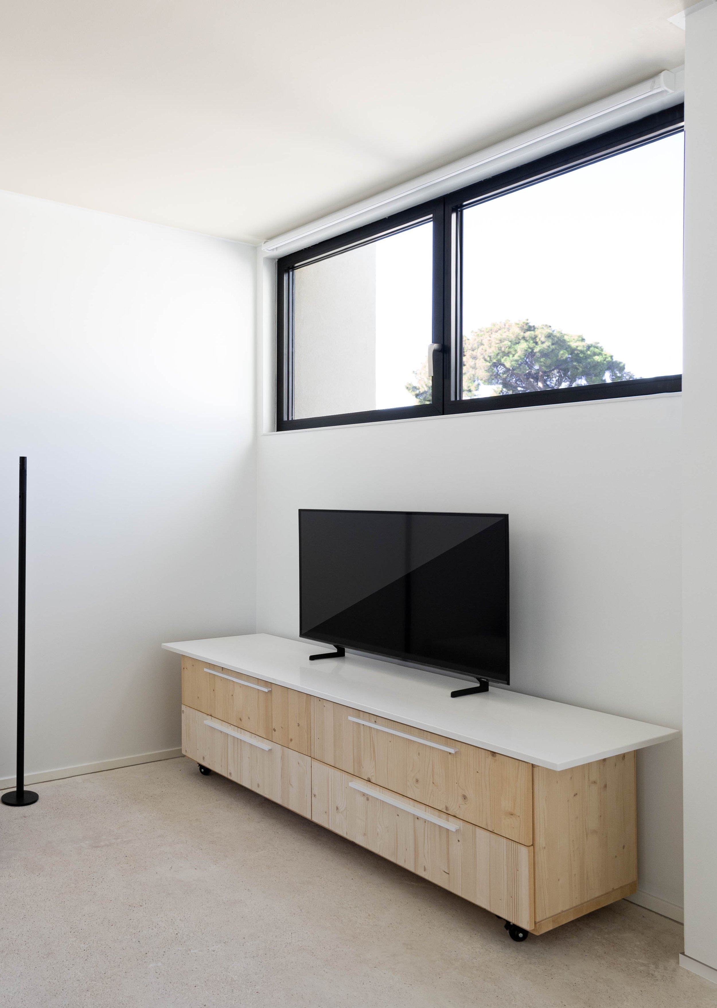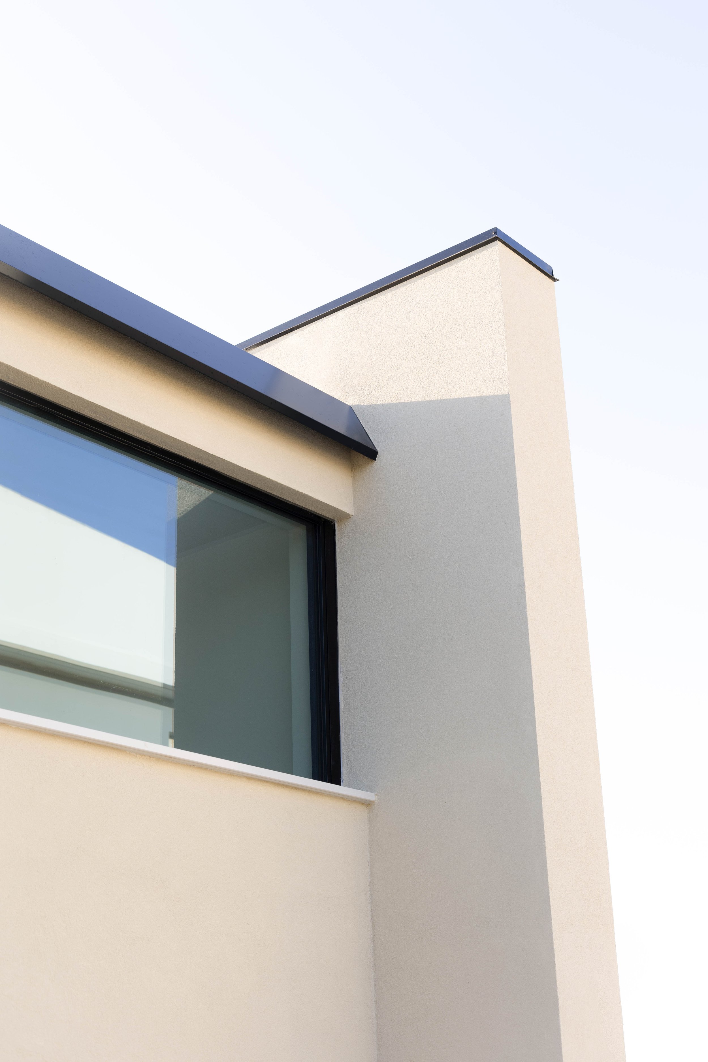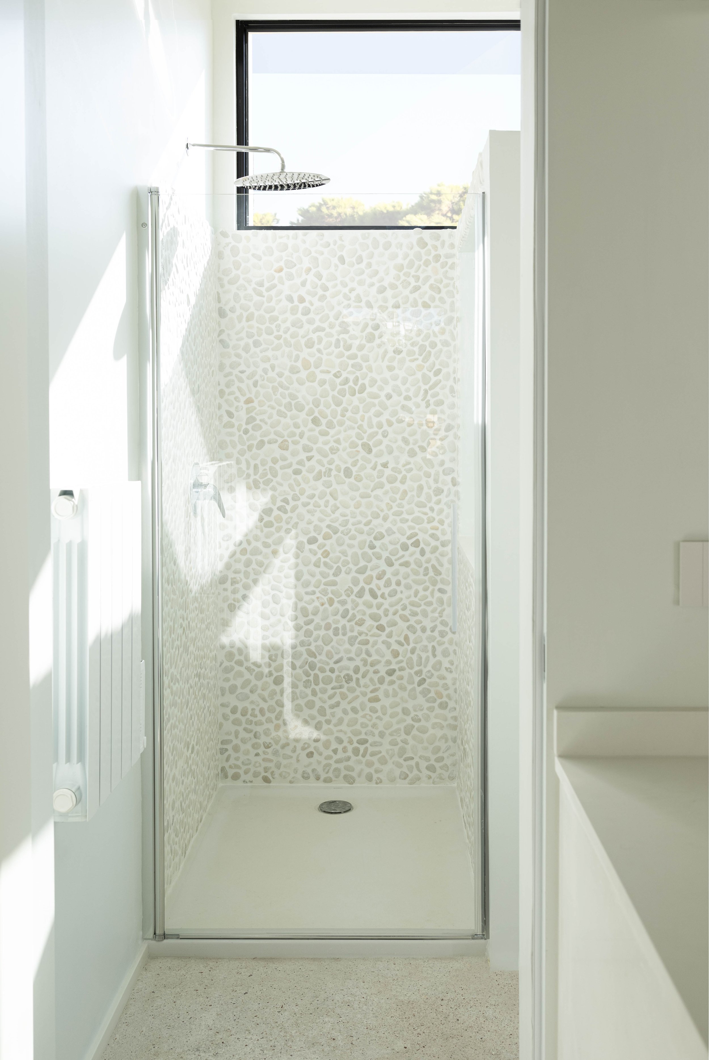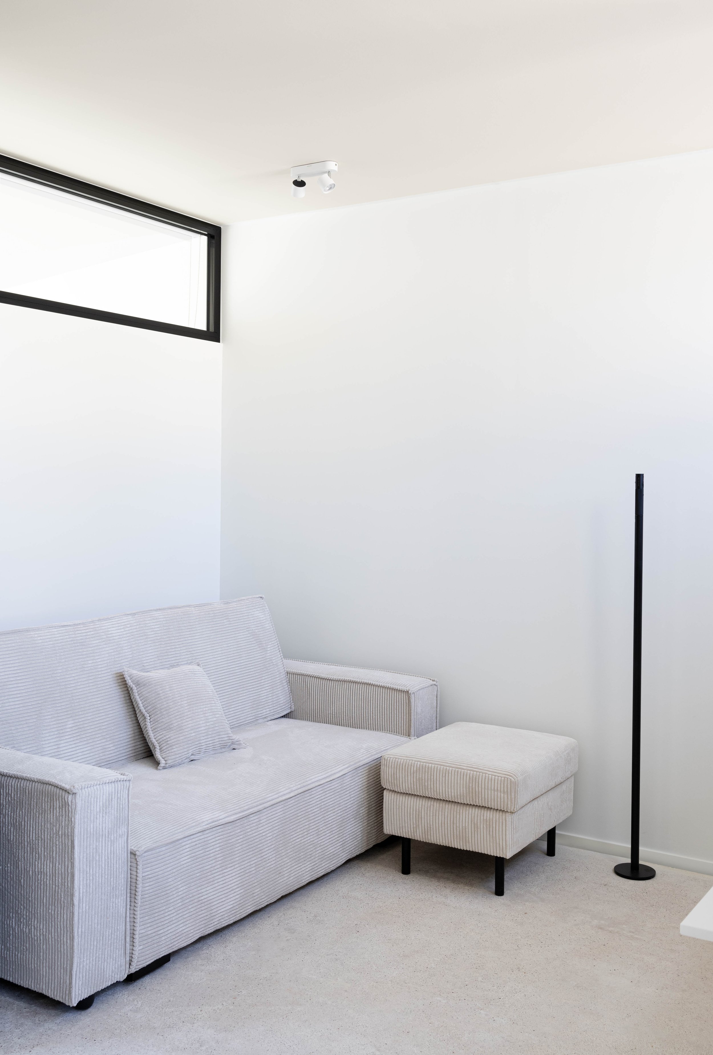monocabin L
Rhodes, Greece – 2025
Built in Rhodes in 2025, Monocabin L redefines the concept of compact living, offering an extraordinary blend of minimalism and comfort without compromise.
Spanning 45 square meters, this unit is thoughtfully designed to provide a superior living experience. A spacious outdoor patio enhances the livability of the space, allowing 2–3 people to coexist comfortably. The interior combines functionality with minimalist aesthetics, featuring expansive, airy windows that invite natural light while maintaining privacy and visual continuity with the surrounding environment.
Monocabin L includes a double bedroom, a generous bathroom with shower, and a cozy living room with a sofa and TV corner that can be converted into a guest room. The fully equipped kitchen includes both a dishwasher and washing machine. The entrance, defined by large windows, opens directly onto the patio, seamlessly extending the indoor living area outdoors.
A small detached unit, echoing the design of the main cabin, offers additional space that can be used as a study. It also supports the outdoor pergola, providing shade and creating a practical, convivial outdoor area.
Monocabin L harmonizes with the natural landscape through clean lines and the use of high-quality, eco-friendly materials. Equipped with advanced thermal insulation, solar panels, and an efficient cooling system, the cabin ensures low energy consumption and a minimal carbon footprint — a testament to its forward-thinking, sustainable design.
The home also features integrated smart systems for security and automation, enabling remote control and monitoring.
The exterior is finished in a refined cream-colored plaster, blending elegance with simplicity.


